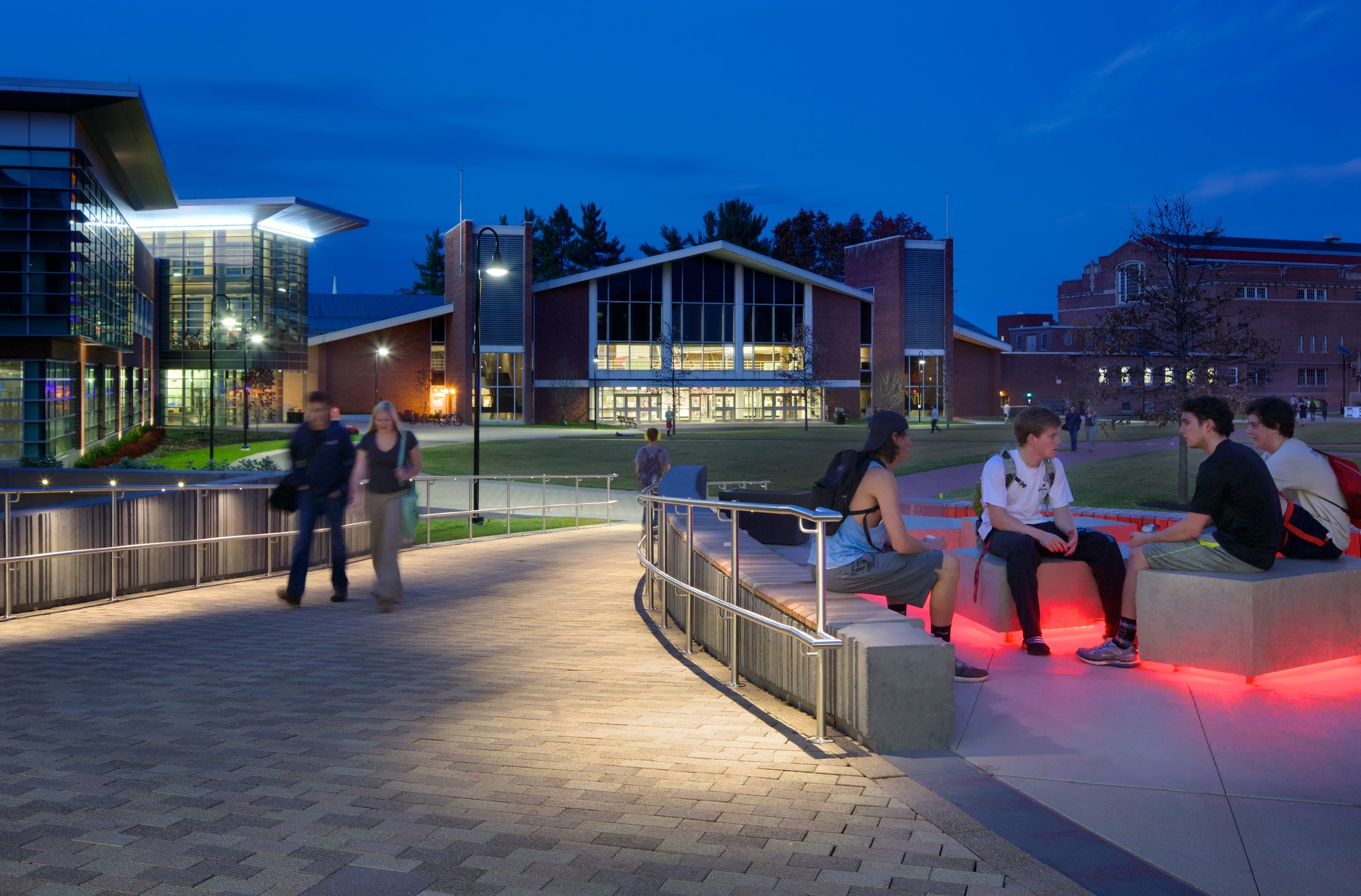
WPI Campus Quad
Quad and Dining Terrace

Worcester Polytechnic Institute
Halvorson Design Partnership | 2012-2013
As the lead designer and project manager, I created a campus masterplan which involved removing vehicular circulation and parking, resulting in expansion of the Quad's green space. A high-use lawn and under-drainage system allows the Quad to be used for frisbee or large functions immediately after a major rain event. An emergency access route connects the exterior circulation to both adjacent building entrances and the campus at large.
Included within the design scope is a new dining terrace overlooking the Quad. The 'Wedge Dining' terrace features an accessible entry way, amphitheater, and a variety of custom seating options.
Photography by Edward Wonsek
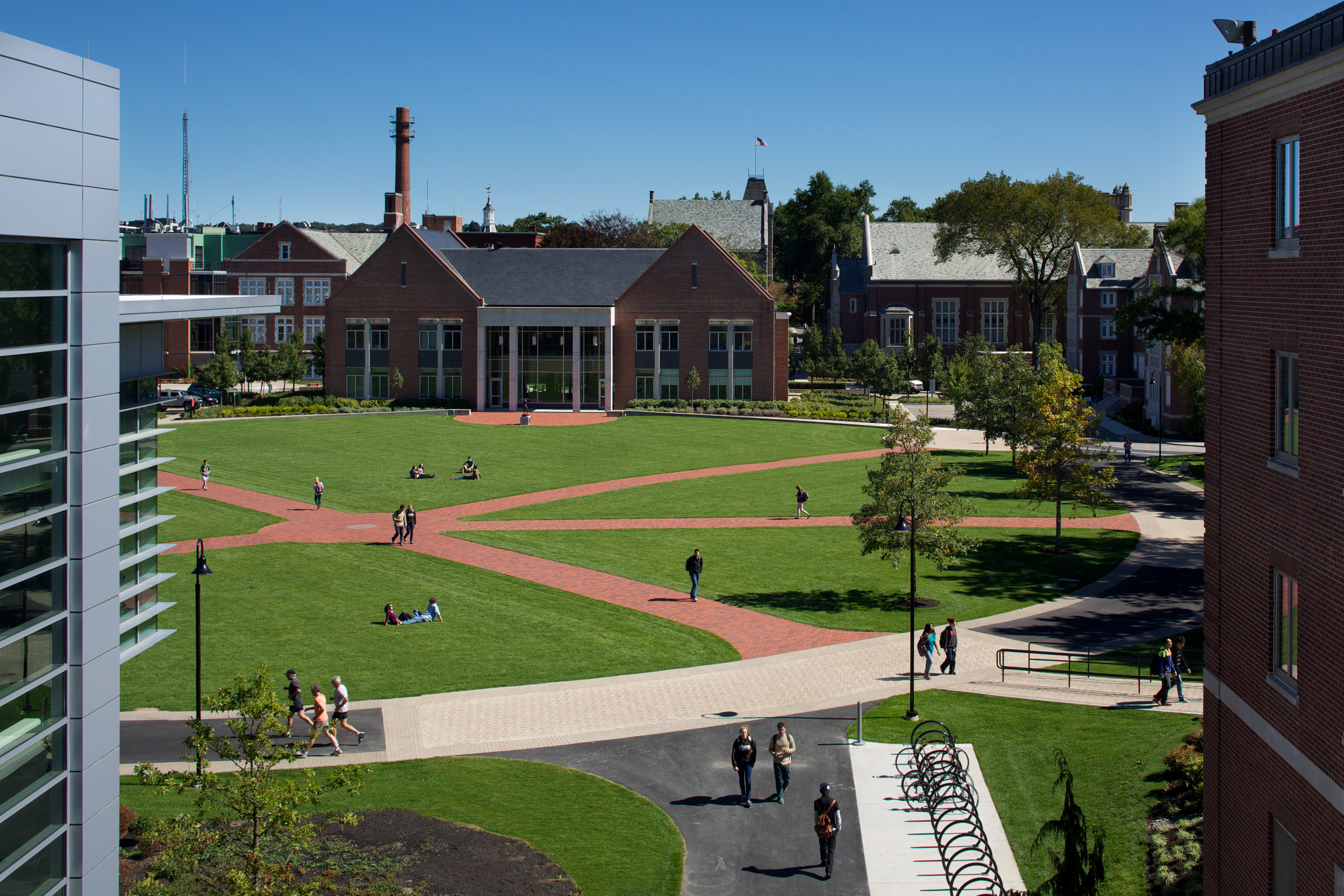
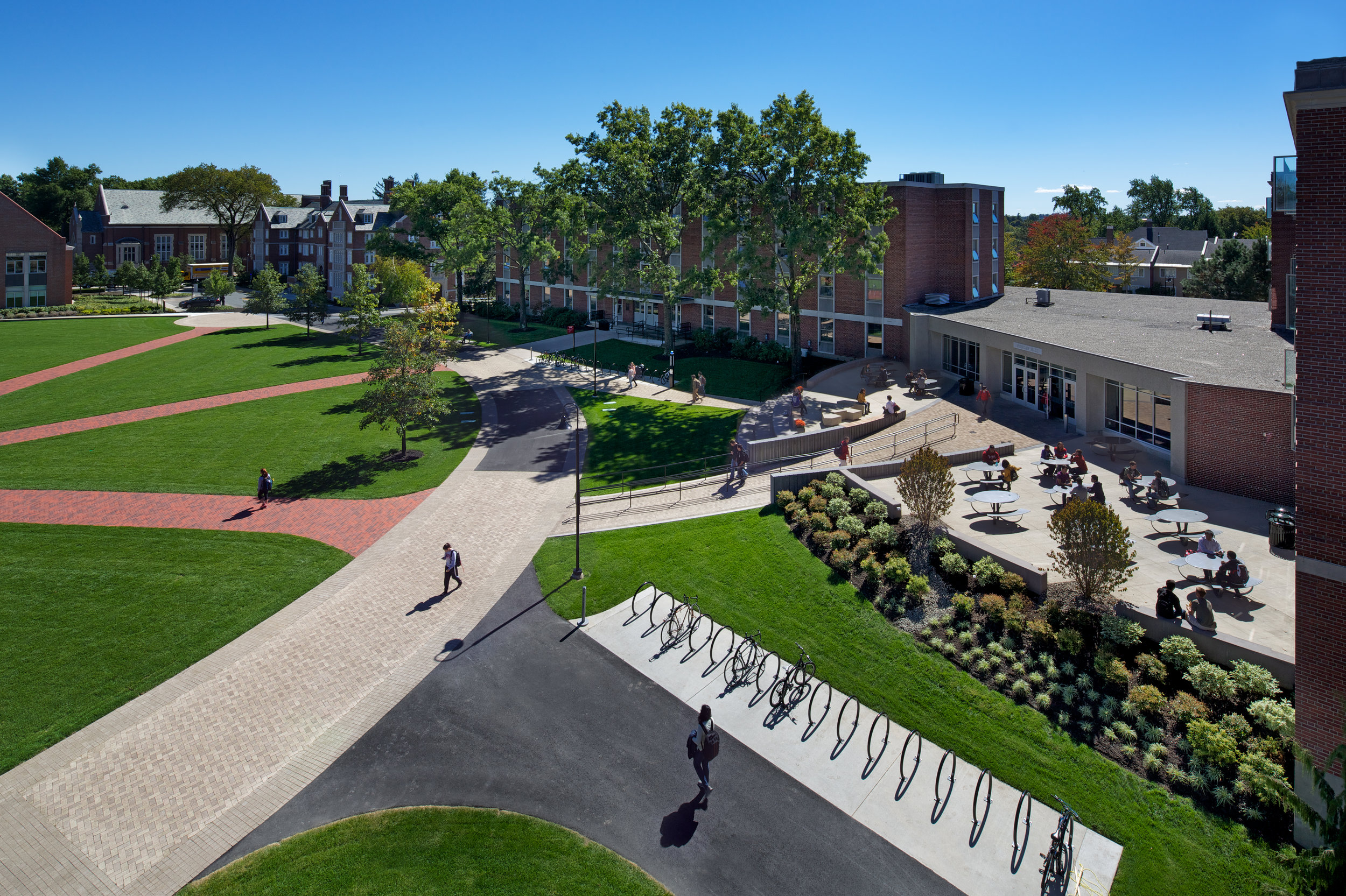
The "Wedge" Dining Terrace
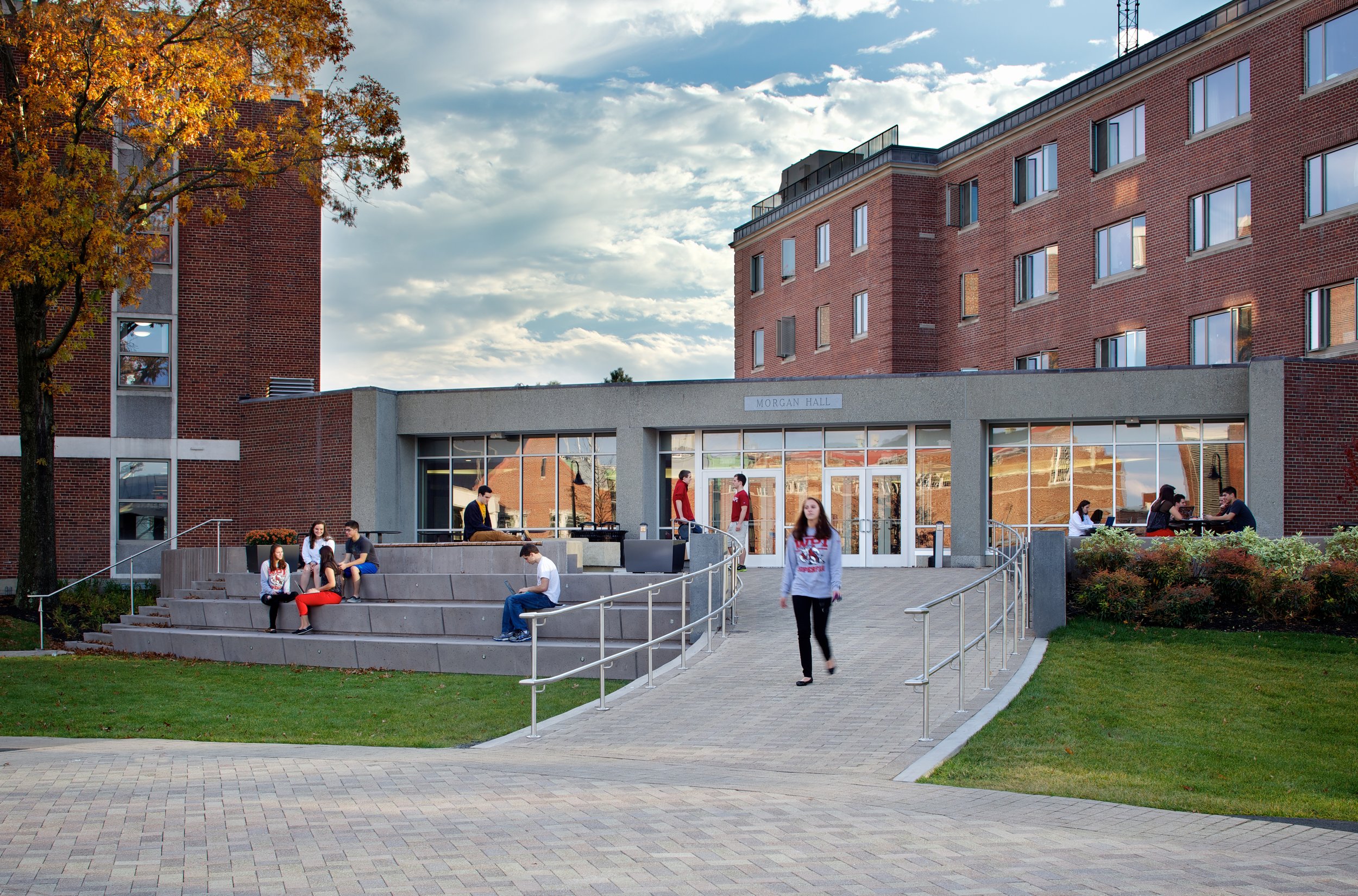
The accessible ramp is a central feature of the dining terrace.
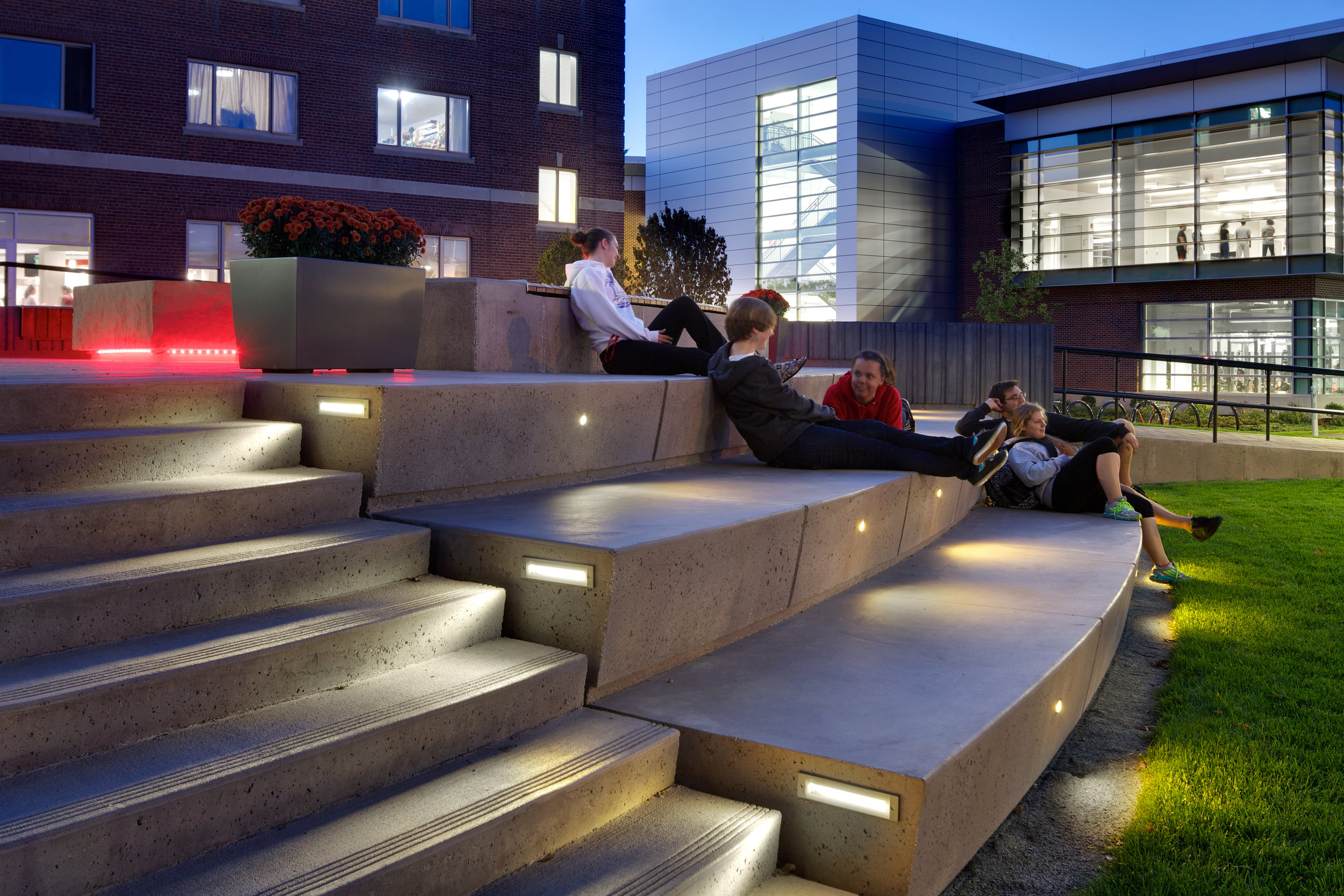
The small amphitheater allows for studying, impromptu drama troupes or watching activities occurring on the Quad.
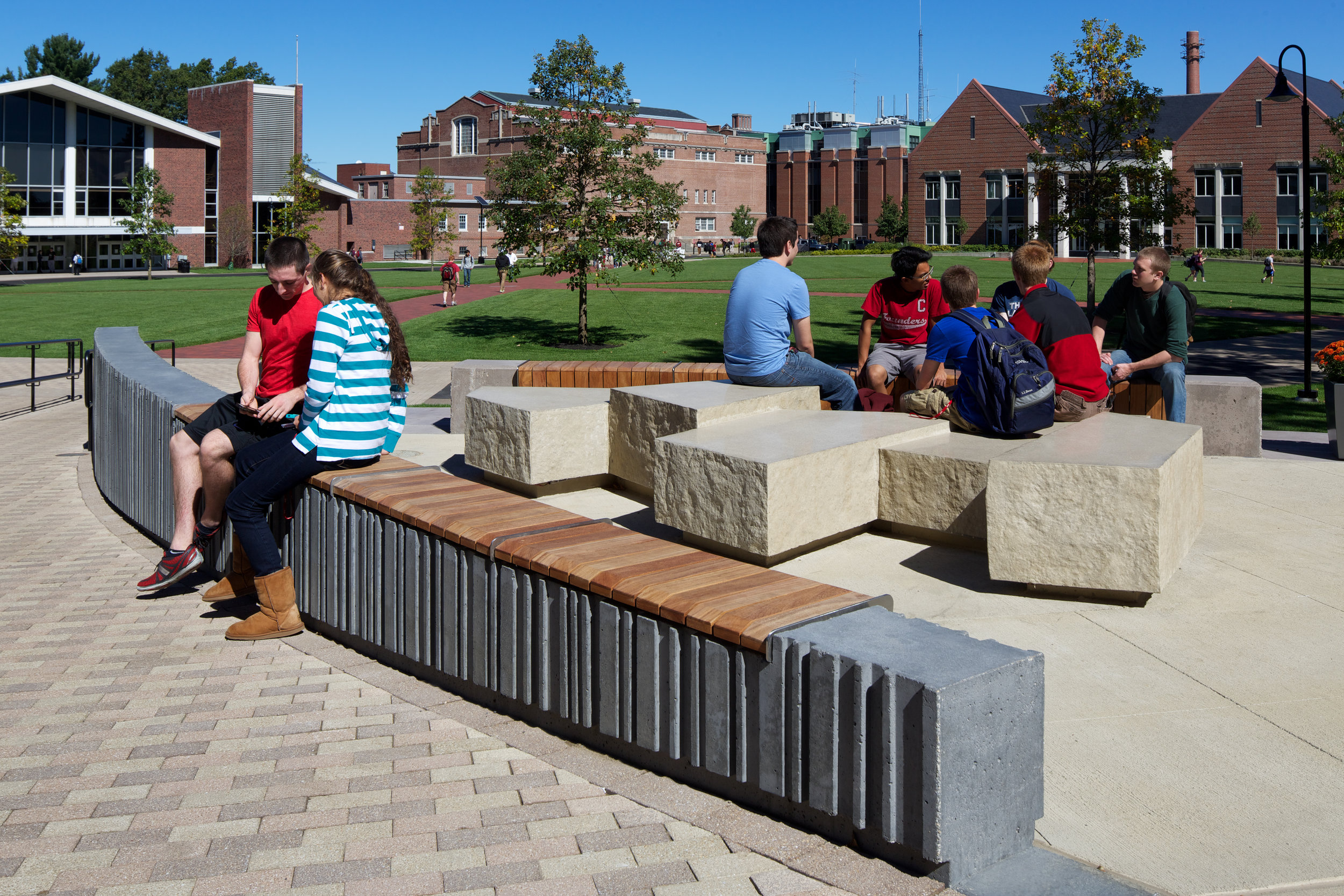
The precast ottoman helps create an outdoor living room, allowing students to gather in small or large groups.
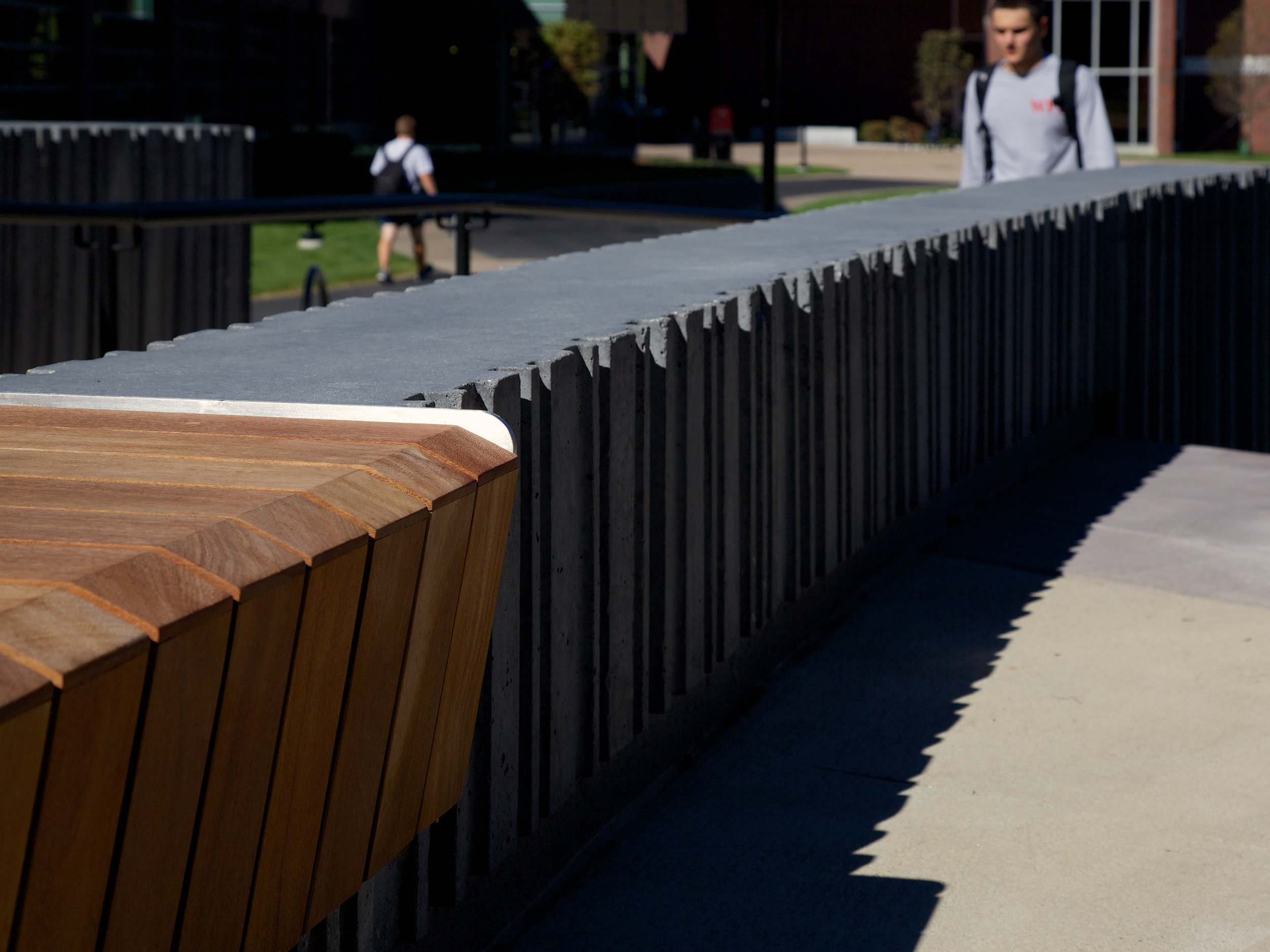
The custom benches are integrated onto the form lined cast-in-place wall, while all hardware of the bench is concealed within.